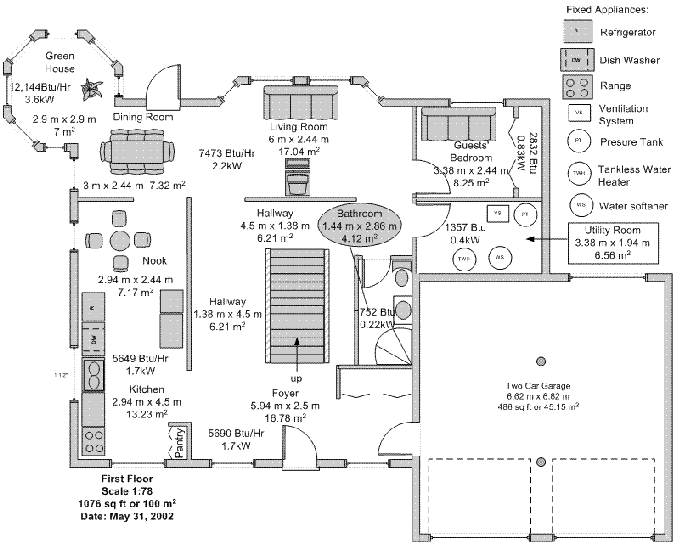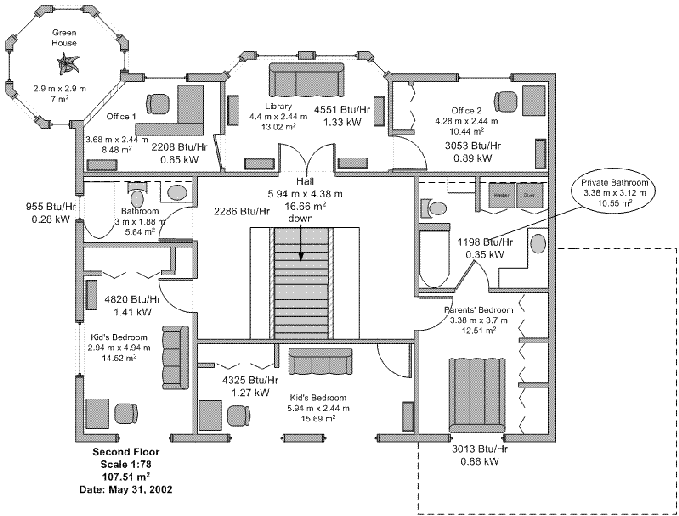
Blue Prints
Blue prints: buying or drawing?
At first, I had wanted to buy the blue prints. I went over a large number of them trying to find the design that would suit me.
I must say that my perfectionism was revealed even there. I coudn't find the one that I really liked. One was better than other but something always wasn't right. I admit that I must have been looking for an ideal design, the one that could only be done by... myself.
At the end, why would one build someone else's house? If you dare to build a house, you may just design one as well.
It didn't take me long to produce what I had desired. A piece of paper, a pencil, a couple of evenings and there I was, the owner of a perfect floor plans. It ought to be two storey house with 10 foot ceiling, not an inch less, and lots of windows. I only found the number of windows on my the drawings when it was time to order them.
There was a room for everyone and everything.
First floor

Second floor

I didn't even need a basement. I ended up just with a crawl space.
The floor plans are of course, the core of blue prints but by no means are all the drawings
required to get a building permit. Finished with Alberta Building Code, I had to put all
my knoweledge on paper now. From the engineering drawing classes I had had during my first
year of graduation, I knew that normally there were a few requirements for any kind of
professional drawing. The absence of such or at least my inability to find them had made me nervous.
Luckily, some friends had been building houses too, through builders though, and I was
able to peek at some blue prints. Found nothing special about them, even nothing engineering
,
I decided to use just my engineering physics degree and common sense.
A choice of computer software was a professional matter. After ordering an AutoCAD evaluation CD and playing with it for a couple of days, I clearly understood that it's an overkill for my needs. Microsoft Visio turned out to be just right for such simple drawings. In fact, all I needed was some means to draw straight lines and use dimesions. Visio had a bonus because it had some predefined objects for things like windows and doors, for example.
I spent a month or two working on a computer drawing site, floor, elevation, cross-section, mechanical and electrical plans.
Here are some elevation drawings. I'll publish other ones in the appropriate sections of this site.
