
Septic system
Septic system philosophy
Living on acrage always means having to deal with a private sewage disposal system. The better the system, the less you deal with it.
Knowing the necessary disposal field area from the precolation test (70 sq. m), I quickly calculated the number of trenches and their length assuming the trench width 0.5 m.
I got four trenches of 35 meters each. To be on a safe side, I oversized the system by extending the trenches' length to 50 meters each.
A septic field should be as far as possible from a future water well and from a house. Therefore, I came up with the following:
Site plan
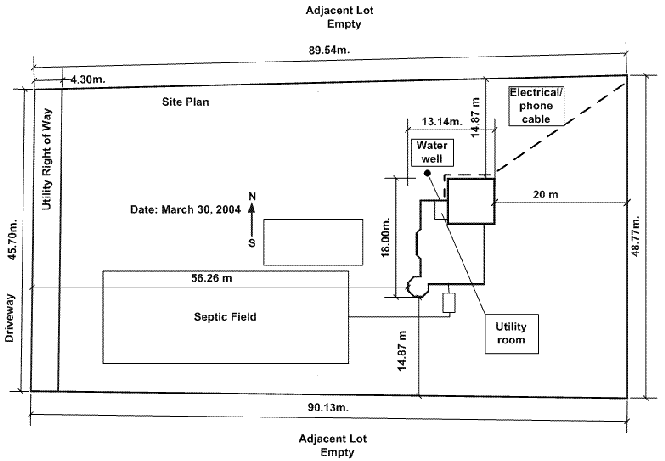
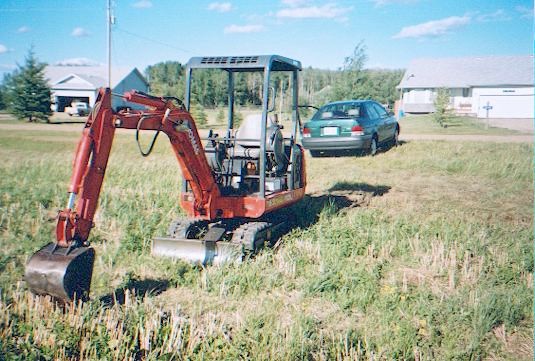
Thomas T15s
I wanted to dig a foundation and septic field trenches at the same time. I had never excavated before. Therefore, I was quite nervous and even paid a visit to TomCat Machinery for a brief training. Mini excavator controls didn't seem to be very difficult to learn.
I had no idea of what size of an excavator I need for my job. I wasn't even sure that I was allowed to operate a large one without a proper training and a licensing. So I picked the mini. It was also reasonably priced and I had hoped to finish the job over a weekend.
Experienced people must be laughing at my optimism. This little Thomas T15s turned out to be too small for a basement but worked quite well for trenches.
Trenching
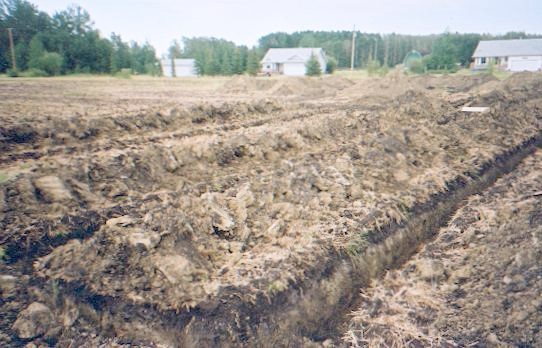
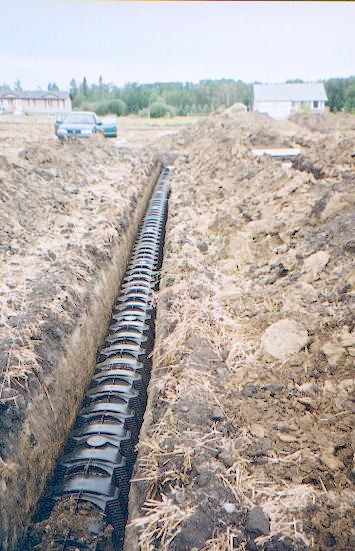
Septic chambers
Finished with trenches, I put the plastic septic chambers in them.
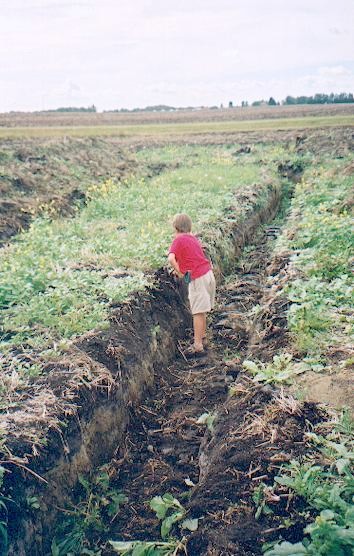
Another helper
Jan was working "hard" backfilling the chambers. When compacted on each side, they are supposed to hold the weight of a large truck.
Septic tank
The 1000 gallon two chamber concrete tank was purchased and installed later.
The trenches must not be deeper than 3 feet or 1 meter to maintain good inflitration. The septic tank should be covered with some layer of earth to protect it from freezing. The tank's pumpout line is therefore lower than the septic field and a pump has to be installed instead of a siphon.
I knew that the frost level in Alberta was about 4 feet or 1.2 meter. So any water left above that level in a ground for a period of time would get frozen. Another words, the 1 1/4-inch pipe that goes from the septic tank to the distribution box (where it further distributes into four trenches via 4-inch PVC pipes) should have continuous slope from the box back to the tank. Since most pumps have a check valve that prevents water from moving in the opposite direction, besides making the slope I had to drill a hole in the pipe elbow inside the tank to allow residual water draining back to the tank from the pipe.
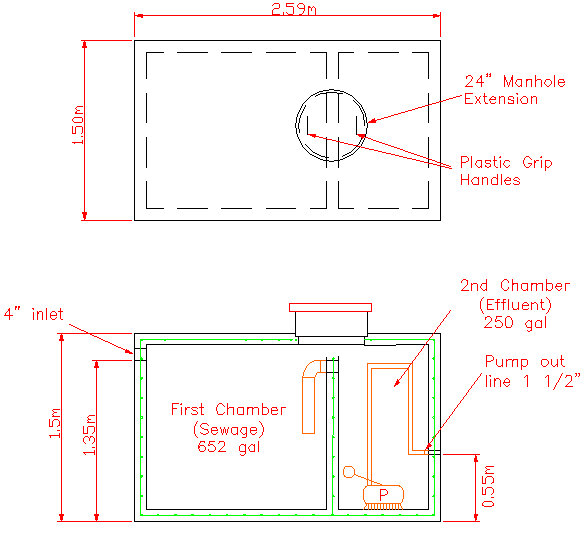
This measure, however, didn't convience an inspector. He insisted that I had to somehow insulate the pipe since it was really close to the surface especially near the distribution box. I had to satisfy the inspector by enclosing the 1 1/4-inch pipe inside another 4-inch PVC pipe.
Effluent pump
Choosing the right effluent pump was also a challenge. I had leaned towards Grundfos staintless steel pumps, known for their quality and reliability but they were very expensive and special orders. Therefore, I ended up buying reasonably priced 1 hp (if I remember correctly) cast-iron pump that was able to handle solids up to 1 inch in diameter, just in case some get into the second (effluent) chamber of the tank.
The results
So far my septic system has survived three Alberta winters and spring floods without any problem.
